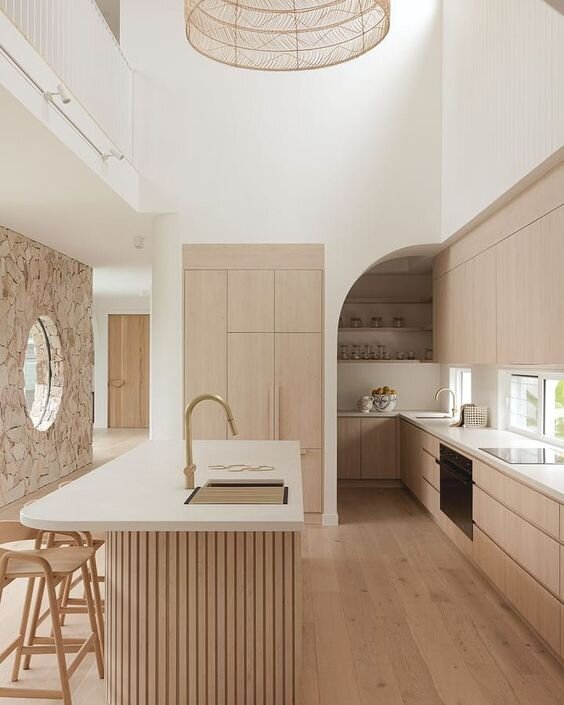KITCHEN RENO PLANS + MOOD BOARD
Remember when we reno’d our 1966 kitchen two months before we moved? The kitchen was the last room we renovated in our old house so we knew when we moved into our new house that we did not want to wait another 6 years to renovate our new kitchen!
Our new home was built in 1989 and I’m pretty sure the kitchen hasn’t been touched. We’ve done a ton of renos on the entire home (floors, walls, stairs, railing) which you can check out on my instagram if you haven’t seen it yet.
Here is what we’re working with…
It’s a good size space compared to our last kitchen. We have way more cupboard space even without the pantry that we removed which was beside the fridge.
There’s a skylight on the left side near the fridge and windows surrounding the dining room so this space gets a lot of natural light! For this room I’m going for a completely different look than our last reno. I want this kitchen to feel warm yet modern, kinda California casual/boho but not eclectic ha.
This is the mood board I made for it…
I’m feeling light beige, wood tones, gold/brass hardware with clean lines. I’m reaaallly hoping for the Cafe Appliances but we’ve heard they’re a one year wait (!!!!!!)
We’ll be going with an Ikea kitchen with Kitch Cabinet fronts and I’m so excited. James has drummed up the Ikea plans and we’re about to order. We will be adding a peninsula. I would have loved to do a free standing island but the space is a bit awkward and the peninsula fits in perfectly!
I’ll show more of the plans soon and more before and afters of the rooms in the new house in the next few weeks!
xo, laura



