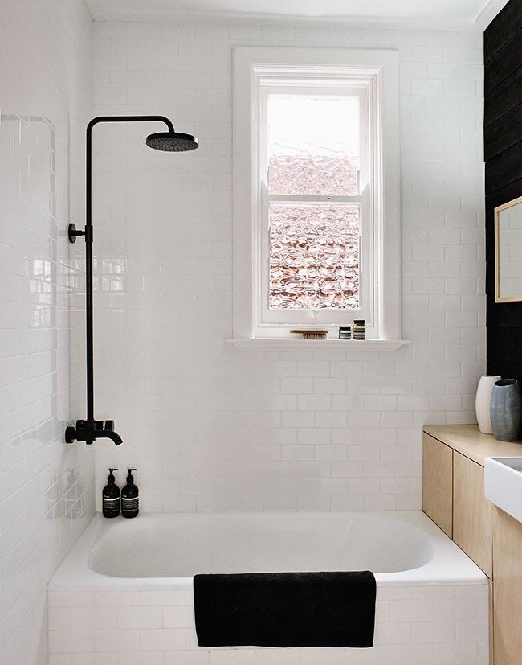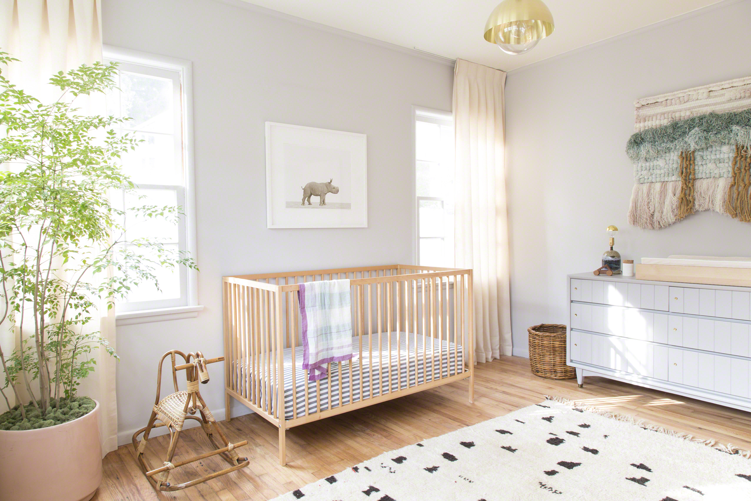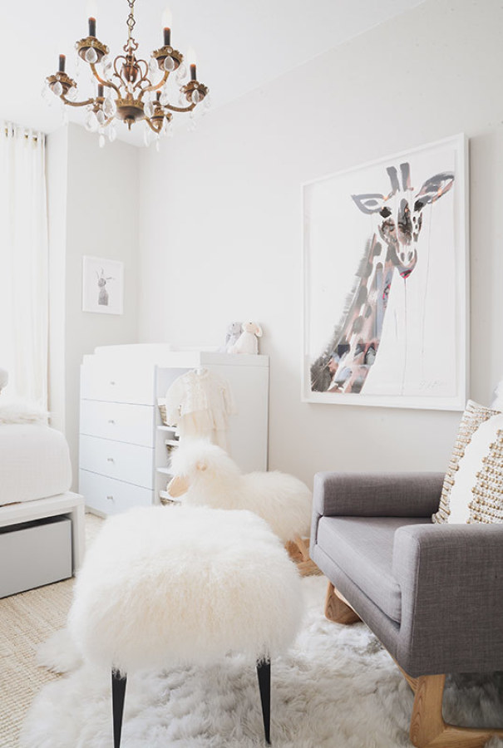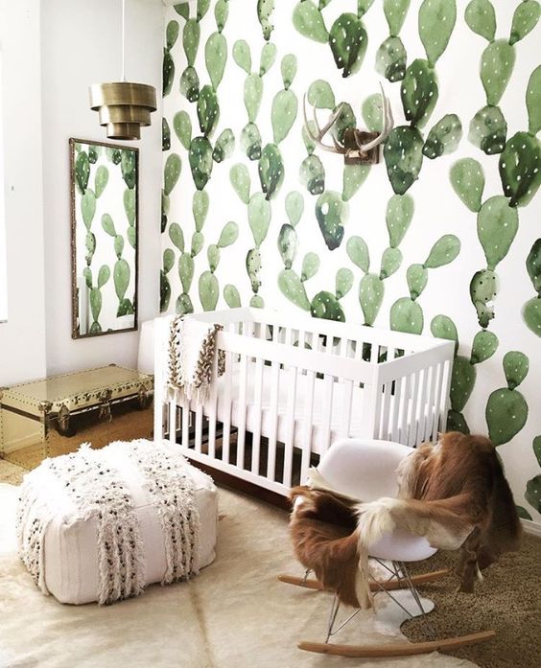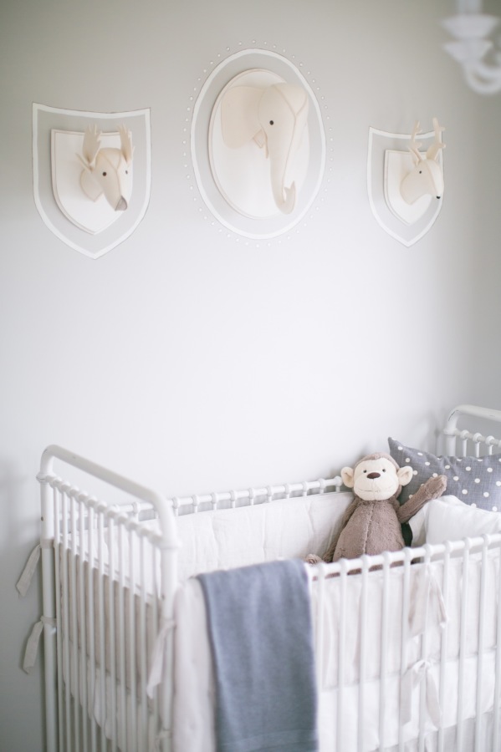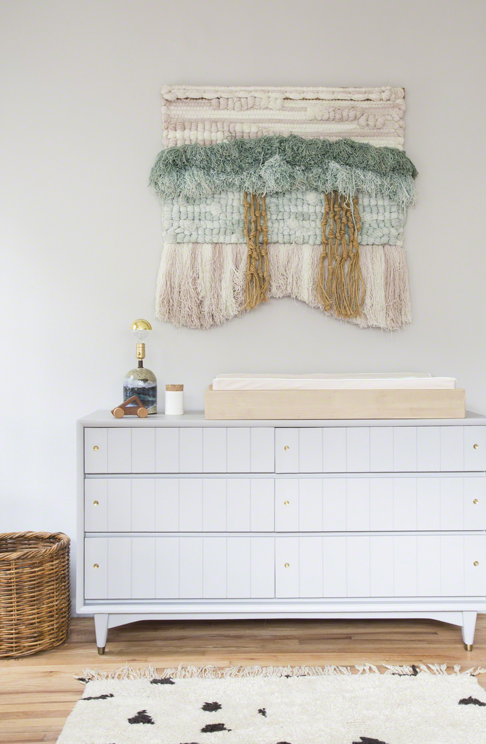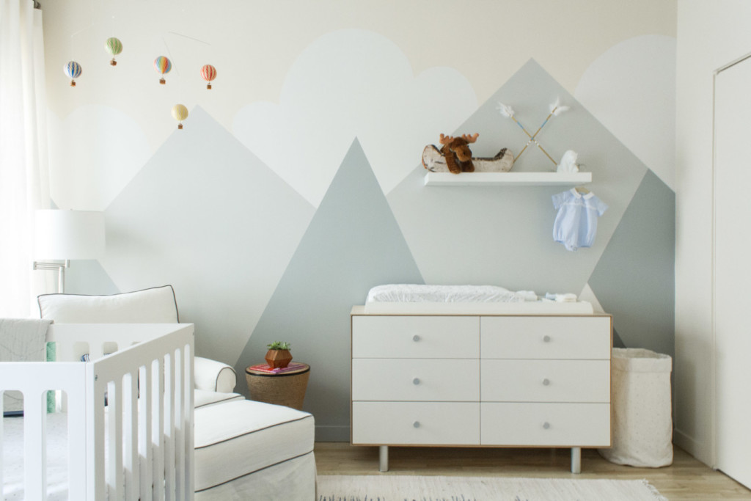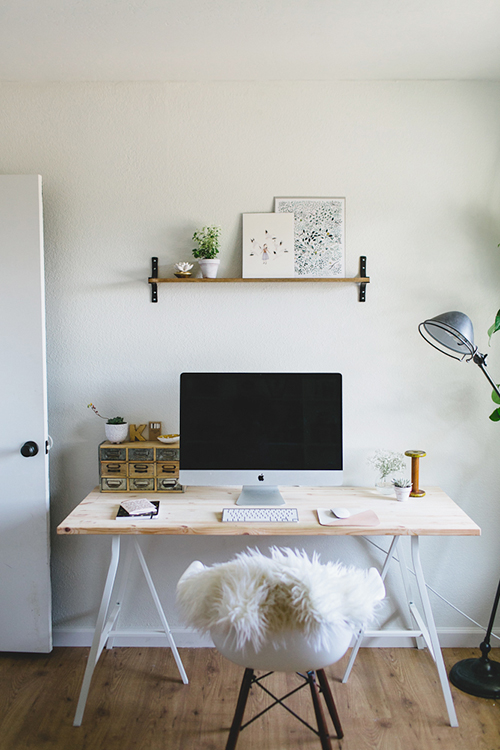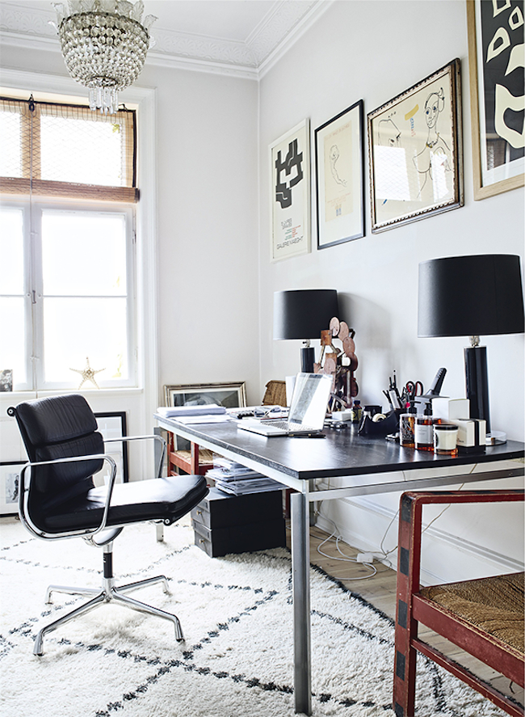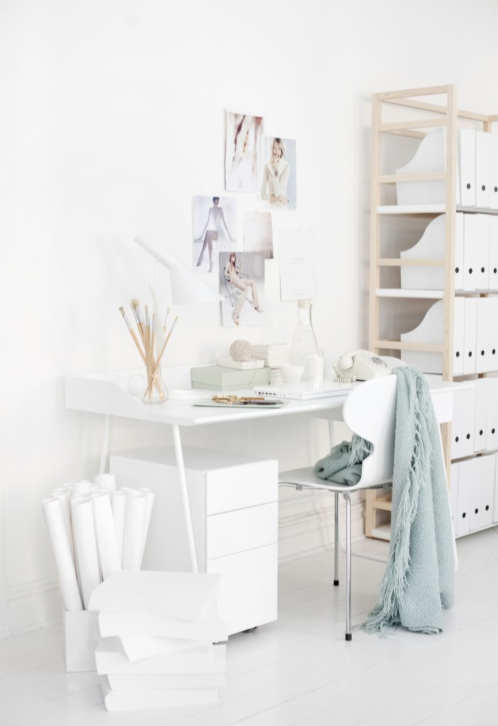OUR HOME // BATHROOM (RENO IN PROGRESS)
/Our bathroom reno has officially started! I forgot what living under renos was like....not ideal for a almost 34 week pregnant lady but it could be worse. Thankfully my dad lives around the corner and his suite is empty right now!
About one year ago, I posted what our bathroom looked like when we bought the house. The old owners defs had an under the sea vibe going on. We painted it white and added a fan and it remained my least favourite room in the house. The tub was old and gross...so gross that I refused to have a bath in it..hahah
But the day has come and James is making our bathroom dreams come true! After it's all said and done, I'll get him to write a post on everything that we did. We've been buying things slowly over the past two months which has been awesome because we've been able to find some good deals. We decided to go with the white and black vibe...here are a couple photos that are inspiring us...
So far we've changed out the lighting to pot lights along the ceiling (my brother in law did that, if you need an electrician, he's your guy!), and put the new bath tub in which you can see in the photos below. Tonight James is planning on fitting the drywall in the tub area so he can start the subway tile tomorrow!
Wooohooo, exciting (BUT CRAZY) times!
xo,
laura



